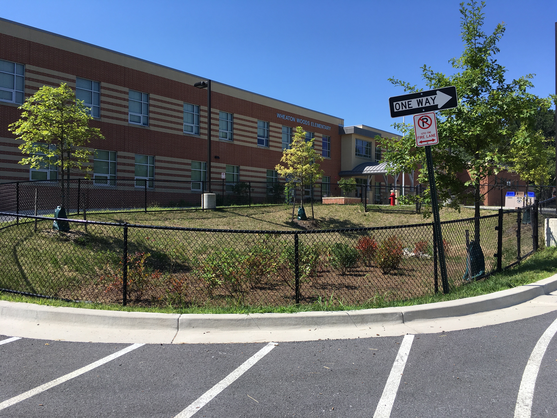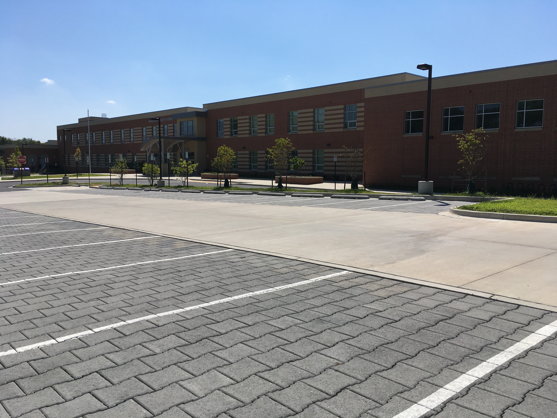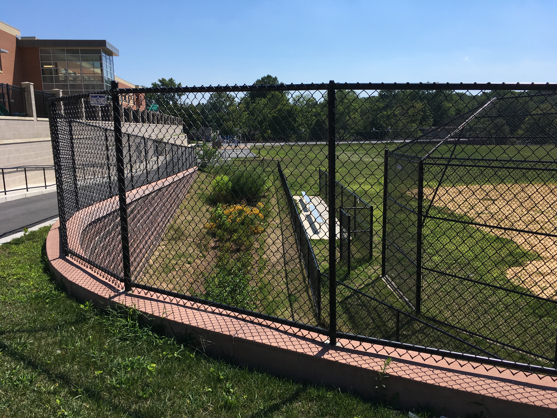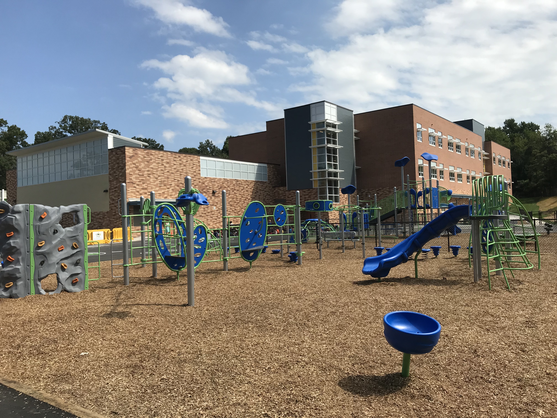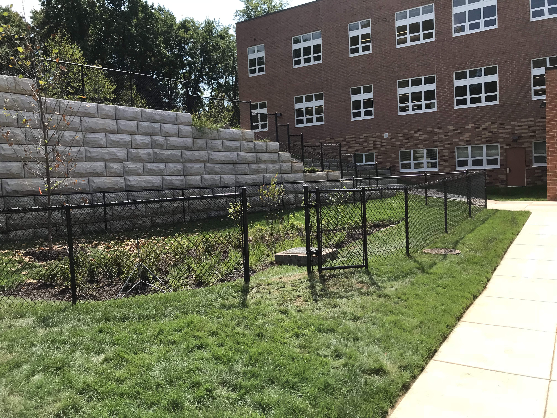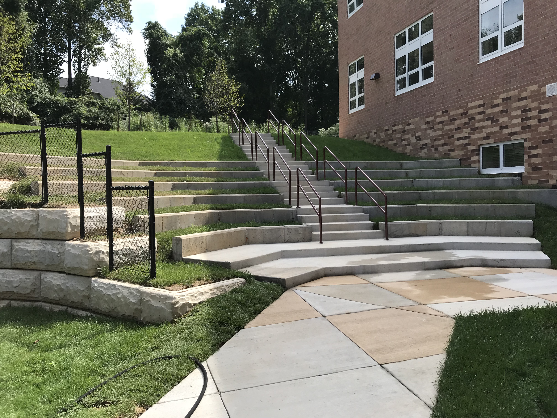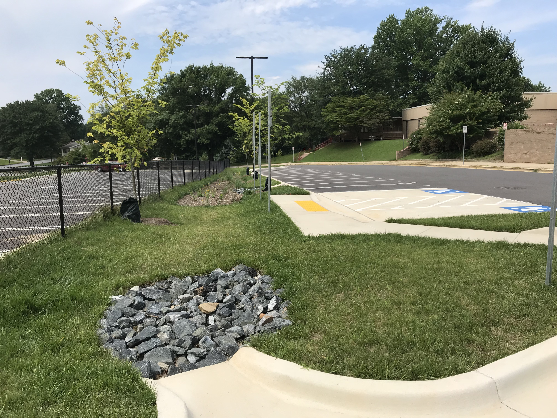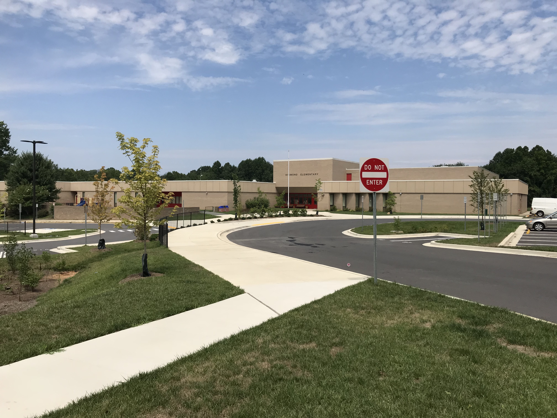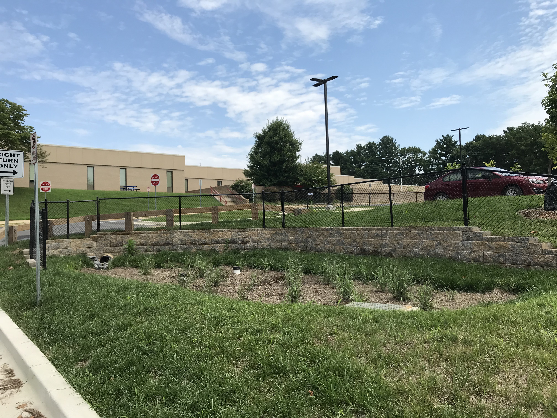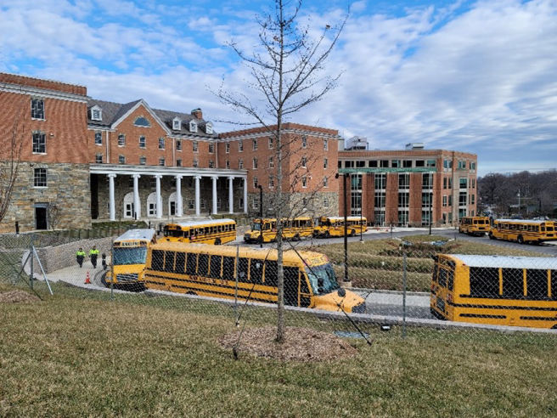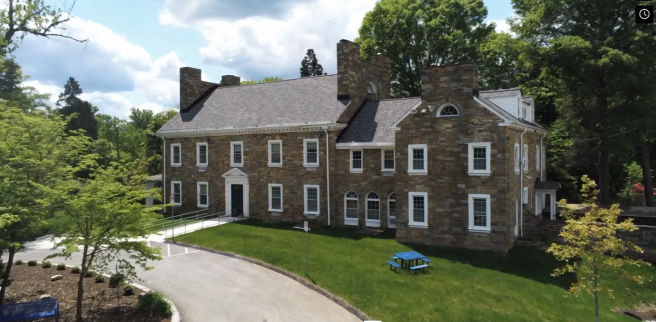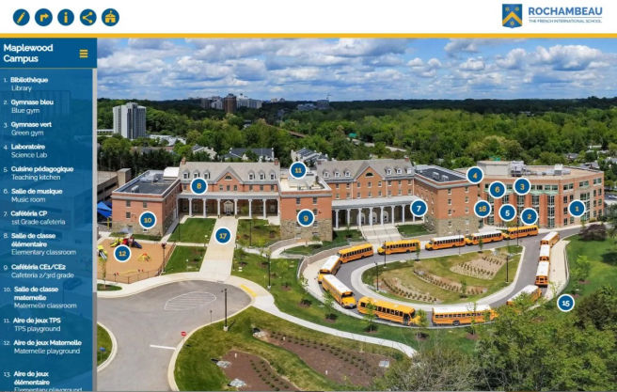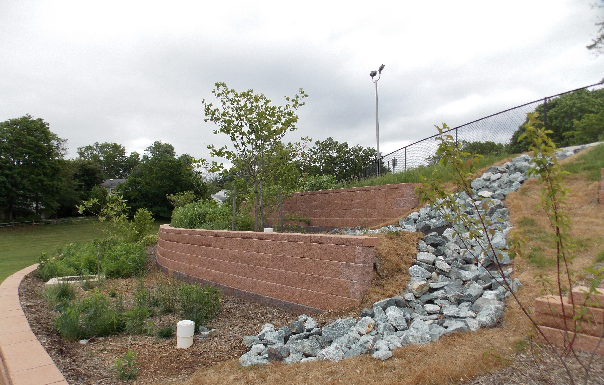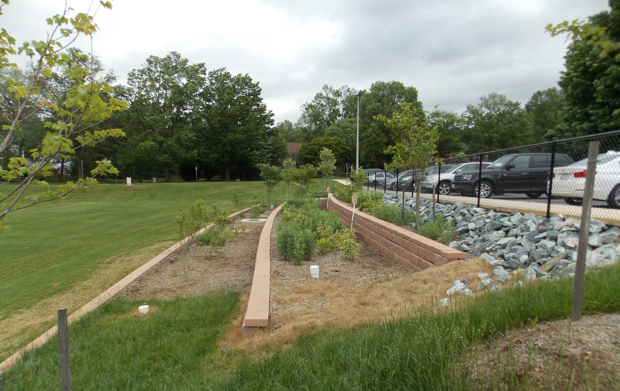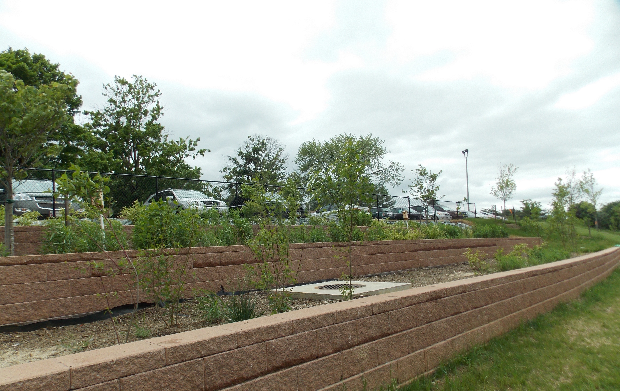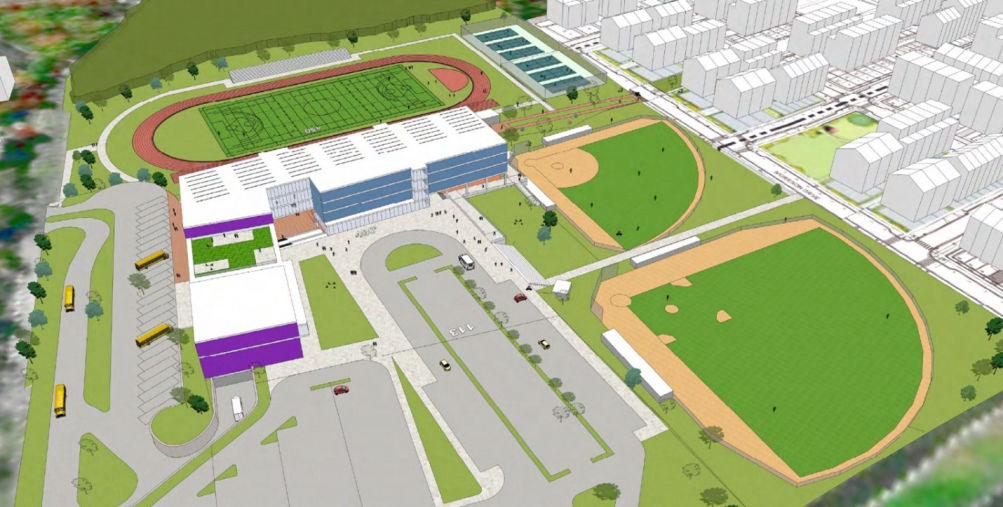Campus Planning & Design
St. Andrew's Episcopal School, Potomac, Maryland
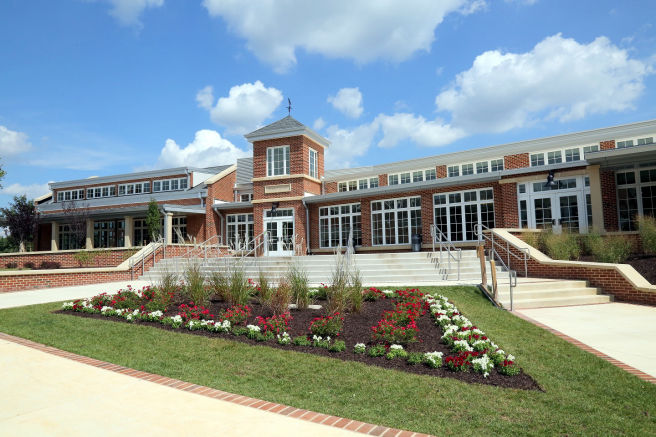
Campus Student Center
The CAA team has been providing on-call engineering services to St. Andrew’s Episcopal School (SAES) since 2008. Founded in 1978, SAES is a co-educational independent day school, enrolling approximately 585 students in preschool-grade 12.
A new 43,000-square-foot LEED Gold Student Center comprises two gymnasiums, a fitness center, a dance studio, a student commons area, a café, indoor and outdoor meeting and gathering spaces, a display space for student artwork, dedicated locker rooms for coaches and fitness staff, a sports rehab center, and a new home for the nationally-renowned Center for Transformative Teaching and Learning
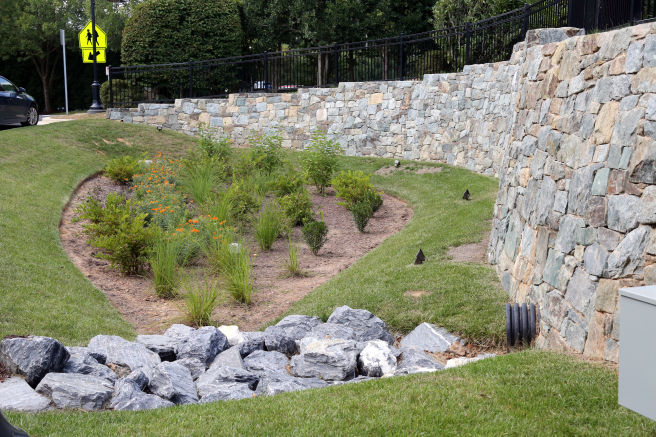
Environmental Site Design
Clark Azar's role on various projects at SAES includes new stormwater management; traffic reconfiguration; parking; new sidewalks; athletic fields; and ADA upgrades. Site design services provided by CAA includes the design of eight micro-bioretention areas for stormwater management; relocating an existing drop-off loop to allow for the construction of a pedestrian-friendly plaza; the design of a ring road which allowed parallel parking on one side and alleviated traffic and parking issues; the addition of a sidewalk to provide connectivity from the main campus parking area and Student Center; and the design of retaining walls to tie into existing grades and provide ADA accessibility around the redeveloped area
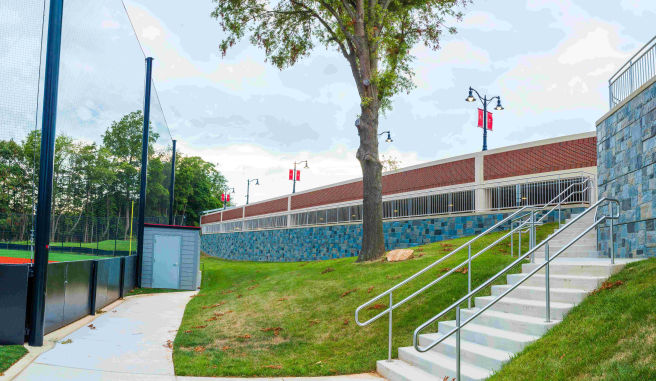
Lower School & Parking Deck
A new Lower School and Parking Deck were also added to the SAES site. The lower school accommodates pre-school to grade 5 students, using a responsive classroom approach. It's 30,000 square feet provides labs and classrooms.
A new parking deck offers 78 on-grade and 82 elevated parking spaces in an attractive blended design that complements the other buildings on site.
“In my 15 years, nothing has required more effort or brought me more joy then the Student Center Project.”
Robert Kosasky, Head of School
